|
Layout |
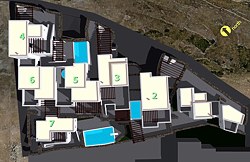
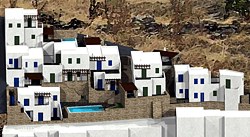
|
|
|
|
Views |
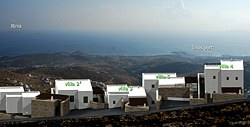 looking
SW looking
SW |
 looking
S looking
S |
 looking W
looking W |
|
|
Plans
Floor areas refer to internal spaces including
walls and excluding outdoor spaces |
Villa 2: 131
m2
[51 upper + 80 lower level] with extra cellar
6
persons,
3 bathrooms, 1 WC, private swimming pool
(optional)
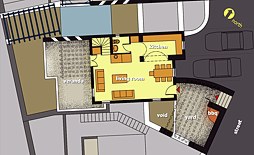 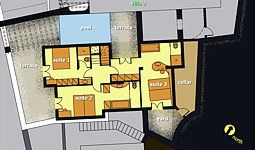 |
Villa 3: 132
m2
[50 upper + 82 lower] with extra cellar
8
persons,
3 bathrooms, 1 WC
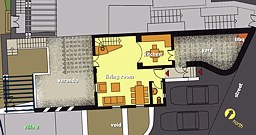
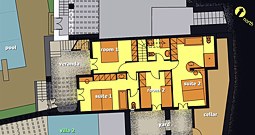 |
Villa 4: 98
m2
[42 upper + 56 lower], plus extra underground self-contained
flat of 50 m2
6+2
persons,
2 bathrooms, 2 WCs, private swimming pool
(optional)
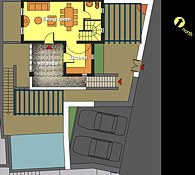 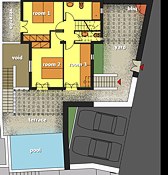
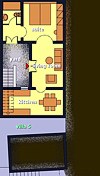 |
Villa 5: 98
m2
[50 upper + 52 lower] with extra semi-outdoor
porch12
m2
4
persons,
2 bathrooms, 1 WC,
near large common swimming pool
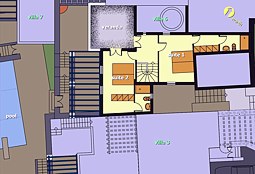 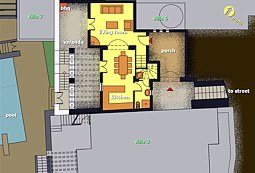 |
Villa 6: 91
m2
[48 upper + 43 lower] with extra semi-outdoor porch 23
m2
7
persons,
3 bathrooms,
Jacuzzi
(optional), near large common swimming
pool
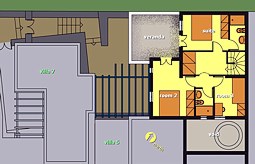 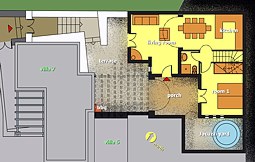 |
Villa 7: 101
m2
[44 upper + 57 lower]
6
persons,
3 bathrooms,
near large common swimming pool

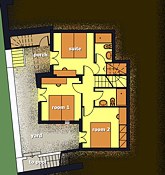 |
|
|
|
Sections looking NW |
 section
through villa 2 section
through villa 2 |
 section through villas 4,6,7
section through villas 4,6,7 |
 section through villa 5
section through villa 5 |
|
|
|
|
|
|
