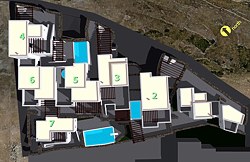 |
|
| Description | Images | Examples | Tinos | Contact |
|
|||||
|
 view from Tinos port    |
The
scheme
Blutopia is a group of 6 independent villas totaling 655 m2 of enclosed floor area on a plot of 1030 m2 on the Greek island of Tinos. The scheme offers a great potential for an exquisite holiday accommodation development for at least 39 persons, in a highly attractive region, with easy access from abroad, comfortable amenities, privacy and security, serenity near social activities, and of course a spectacular panoramic view under the Mediterranean sun. Alternatively each villa can be sold as separate property on its own. The houses are sold fully completed with standard finishes. Due to the fact that the construction is under way, prospect buyers can easily specify amendments to the internal layout and finishing materials according to their own requirements and tastes. If however the buyer wishes to complete construction on his/her own, each unit can be sold as it stands now, with the legal rights to built following the existing building permit. The location Blutopia is located in Dio Choria, a highly picturesque traditional village at an altitude of 500 m from sea level. The steep plot is facing south-west offering a spectacular unobstructed view to the Aegean Sea and the nearby islands (Mykonos, Delos, Paros, Naxos, Syros, etc.). The main port with urban facilities is less than 8 km away and there are several excellent sandy beaches at distances of 5-10 km. All residences are accessed by car via a paved public road, with one or two private parking lots next to each unit and more parking space available just a few meters away. The villas The 6 residences blend contemporary amenities with traditional features in their spatial layout and physical ingredients, providing also for security and privacy. Each residence is split in two main levels, with extra space created due to the slope of the ground that can be used as cellars. Capacity in beds varies: in some residences the goal is to accommodate as many persons as possible, while the number of beds in others has been reduced in order to provide room for spacious suites. The layout is adjusted to the steep topography according to the traditional practice, taking advantage of the breathtaking view. Masonry walls from natural stone are widely used to separate from public spaces or adjacent properties, and to adjust to the topography. Outdoors Special care has been given to external spaces due to their significance for outdoor living that is facilitated by the local climate during most of the year. Outdoor areas around each residence are designed to be used as an extension of indoor space, with features like porches, sun decks, BBQ facilities, etc. that add to the local atmosphere and facilitate private leisure activities. Atria, pergolas and free-standing walls & parapets protect from the prevailing north winds and offer relaxing privacy; an example here are the fully protected courtyards along the access road on the north-east side, which can accommodate open-air activities like barbeque parties. All residences provide for outdoor water fun: some feature a Jacuzzi or a small pool, whilst 3 others share a larger infinity pool filled with sea water. Thus, not only the distance from the sea is offset, but it is also possible to enjoy water activities just a few steps from your quarters, day & night. |
|
Section
'Images' presents visual details of the scheme. Section 'Examples' displays details of earlier constructions. click here for a pdf presentation of Blutopia (7MB). |