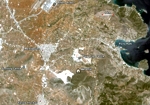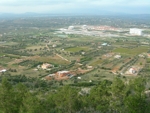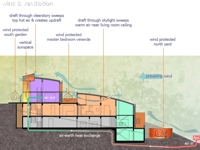|
[click on thumbnails
for larger image]

satellite view of Markopoulo area

N-NW
view from Merenta hill |
|
location |
|
Merentia is located 4
km SE of
Markopoulo, a town at the heart of the wine producing land
of Mesogea, near the east coast of Attica.
As Greater Athens
shifts eastwards thanks to Attiki Odos motorway and the new airport,
the area is becoming a hotspot for real estate development, with new
buildings emerging in many parts of the mild rural landscape.
Markopoulo is about
30km -or 30 minutes drive- from downtown Athens; it
offers the usual urban facilities, plus several attractions nearby:
The small fishing
hamlet of Porto Rafti, 7 km to the east, has now become a major
resort with good swimming beaches and a busy night life in summer.
Porto Rafti offers
several fish taverns, whilst the village of Kalyvia -5km south of
Markopoulo- is renowned for its grill houses.
Athens 2004 Olympics
brought in the area a new Equestrian Centre with two horse racing
tracks, as well as the new Shooting Centre nearby.
For nature lovers, the
unspoiled pine forests on the hills SE of Markopoulo are a splendid
site for hiking or just a stroll, hardly reminiscent of the fact
that busy Athens is just 30km away.
|
|
|

satellite view of the plot
during construction
[Google Earth] |
|
plot |
|
The elongated
plot is situated at an altitude of 150m above sea level,
right at the foot of Merenta hill where rural land meets
backwoods with Mediterranean vegetation. The mild slope
(10-20%) is facing NE, with a lovely view over vineyards,
the Equestrian Centre and Athens Airport further away. The
vista is interesting in the night too, with thousands of multicolour lights vanishing to the horizon.
On the north
side, a 2.5m-high masonry wall separates the plot from the
street, with a 5m-wide sliding gate at its end. On the
west, there are two detached houses at a distance of 60m.
The land to the east is
vacant, with any building activity forbidden by law. The south end of the plot
offers access towards Merenta hill, a convenient feature for
a quick escape to nature.
The plot contains about 50 fully grown olive trees that
can produce a fair quantity of olive oil. Numerous new trees
and bushes (cypress, laurel, etc.) have been planted along
the edge of the plot as a natural fence. Vegetation has been
enriched further by a number of lemon trees, herbs like
rosemary and lavender, a small vegetable garden, and about
900m2 of grass carpet.
An extensive
automated irrigation system supports vegetation using underground
water pumped from a deep borehole.
A rare feature
of the property is that it was built just before the
introduction of a new law forbidding any further
construction on the 'Mountainous Zone' where Merentia is
located. |
|
|

schematic section

level 5 plan

level 4 plan

level 3 plan

level 2 plan

level 1 plan

natural ventilation & wind protection

underground water cycle
|
|
design objectives |
|
The original
brief was for a spacious main residence joined by a
self-contained smaller flat, integrating environmental
features for the optimum combination of thermal comfort and
energy cost.
Topography,
orientation, wind, and spatial flexibility were the major
factors in the layout, alongside structural considerations
for quake-proofing and materials durability.
The outcome has
been a result of close consultation between architect and
client during the design and construction stages. Close
supervision by the architect ensured a high level of
technical and aesthetic integrity reflecting a profound
minimalist spirit.
|
|
|
|
layout |
|
The building is
placed at the upper part of the plot to maximize view, with
an elongated footprint along the slope due to restrictions
concerning minimum free distance from the side borders.
It is divided
in 3 main sections (A, B, C) plus one for utilities (D),
arranged on 5 stepped levels following the slope. An
additional section (E) is a small self-contained flat near
the swimming pool. There are also plans for a small house
(F) next to the main gate, to be used as gardener’s lodging.
Section B is
self-contained, with its own independent entrance and access
to the garage. Sections A & C have been designed as one
residence, with C being the master bedroom quarters; it is
however possible to separate C as an independent dwelling
after a few amendments.
Gross floor
area is 950m2; details on the floor area etc. of
each section are shown in
this table.
The most
notable feature of the living areas is the high ceilings,
with free height reaching up to 6 m allowing for indoor
balconies that enhance the spatial quality.
Section D is
surrounded on its E & S sides by a cave-like corridor with
ideal conditions for a wine cellar at constant ground
temperature.
The overflow
swimming pool is made of reinforced concrete, lined with
mosaic tiles. It measures 11x7m with depths from 1.0-2.40m
and a 3m high waterfall along its northern edge.
|
|
|
|
structure |
|
Special care for earthquake-proofing has been taken,
going beyond the regulations requirements:
·
the building is constructed on very hard soil, with heavy
mass at the bottom and a light structure on top;
·
the foundation consists of a continuous reinforced concrete
slab 40cm thick;
·
the part in contact with the ground is made of reinforced
concrete walls 25cm thick;
·
the upper part is constructed by load-bearing masonry walls
using solid aerated concrete blocks [Ytong] 30cm thick with
reinforced concrete bond beams & posts; inner partitions are similar
but 15cm thick;
·
the curved roof consists of a steel frame supporting
insulating metal panels;
·
the indoor balconies are made of steel beams covered with
engineered timber boards.
|
|
|
|
environmental features |
|
Several features underline the
environmental concern in Merentia's design as much as its
special building quality. Of key importance are
energy-related measures to reduce energy cost and enhance
thermal comfort.
Passive measures:
-
The overall
compact shape minimizes heat transfer from/to
the inner volume through the building shell.
-
Thick walls and concrete mass provide substantial
thermal
inertia to dampen diurnal temperature fluctuations.
-
Thermal
insulation exceeds Greek standards, using:
- insulating solid blocks 30cm thick on east & west walls,
60cm on north & south;
- extruded polystyrene 5cm on concrete walls, 8cm on slabs;
- 5cm polyurethane in roof panels plus 5cm mineral fibres
underneath;
- double glazing using low-emissivity glass.
-
High ceilings provide room for hot air to rise above the
living level.
-
Limited openings
on the W-NW side reduce exposure to the sun in summer and to
cold north winds in winter. In contrast, the main living
area has large openings to the east, towards the swimming
pool and the cool morning sun.
-
Most openings have
oblique sides directed N-E
& S-W to increase daylight, hinting also at the
environmental
awareness of the design.
-
Shading over the east & west large glazing is provided by
pergolas & canopies; the south windows are protected by
external roller blinds.
-
Natural ventilation to extract warm air is promoted
by special openings -see
sketch.
-
3
wind protected areas allow outdoor activities on a windy day:
- the barrel-like courtyard at the north front;
- a patio on the south side, protected by a
free-standing alcove;
- the master bedroom veranda, protected by the volume of
section A; here, view is partly sacrificed for comfort, but
the balcony above offers an excellent observation spot for calm days.
-
The underground walls and the roof are carefully
waterproofed by bituminous membranes
and drainage pipes.
Active means:
-
Underfloor water heating offers uniform
room temperature with heat radiated from below; the system
requires low temperature of water input, enabling geothermal
or solar applications.
-
The same underfloor system is used for
radiant summer
cooling, thus allowing windows to stay open even when
outdoor temperature is high.
-
There are 7 heating zones where
independent thermostats adjust
desired temperature locally; embedded sensors monitor
condensation on cool floors
in summer.
-
Heating and cooling are supported by a
32kW water-to-water
heat exchanger that utilizes underground water from a
120m-deep borehole; the water is pumped to a 30m3
concrete cistern buried at the upper part of the plot -see
sketch.
-
The heat pump warms up the
swimming pool during spring &
autumn, when space heating or cooling requirements are low.
-
The glazed elevator
shaft at the south elevation acts as a sunspace that adds to
solar energy collected through the large south windows; warm
air is fanned from that area to the ground floor via a duct.
-
A 60m long
buried duct (earth-coupled heat exchanger)
brings fresh air into the master bedroom at naturally
modified temperature, i.e. in summer cooler, in winter
warmer than ambient air.
-
Four
fireplaces provide extra heat and cosiness.
|
|











