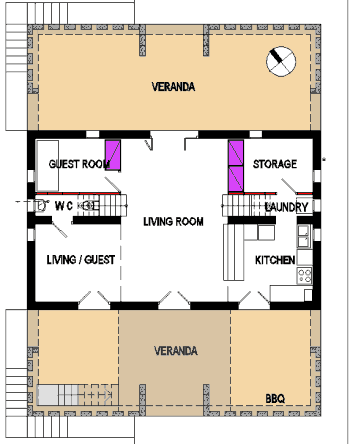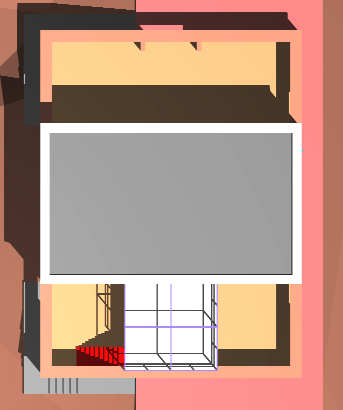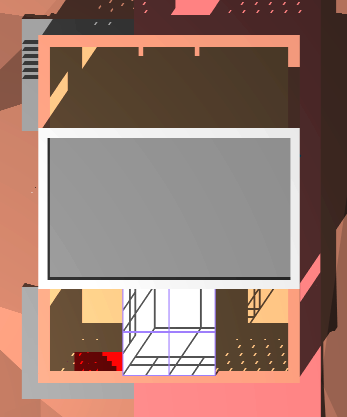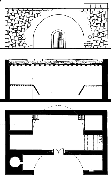 |
|||||||||||||
| Introduction | This is a small house amid an olive grove near the southern coast of Crete. The brief was for a holiday base of a typical family of four, to be used mainly in summer with occasional short visits in winter. Given the limited use, the required investment should be kept low. Furthermore, ‘it would be nice to have it ready for our holidays next summer’ as Andreas, the client, requested in July 2000. | ||||||||||||
| Timing | And so it was: The design was a matter of three weeks, followed by a five-month lethargic process for the building permit. Construction started in February 2001 and less than four months later the 118 sqm house was ready [photos]. Andreas was happy that the cost was clearly less than average, and his family was even happier when they moved for holidays in their new house in June 2001. | ||||||||||||
| Basic principles | Andreas
house was conceived as a living place rather
than a built form: The diurnal
use of space -inner & outdoor- has been seen as more vital than
the visual attributes of the structure, avoiding the
frequent -vision oriented- treatment of buildings as 2- or 3-D images
with little attention to their function as 4-D ‘life
vessels’. An additional objective was to minimize
the cost & speed up construction
following a 'Simple Is Beautiful'
rule. Special attention was given on the relationship between spaces to endorse summer functions. This was combined with a purely rational assessment of each building element of the scheme according to its functional or structural merits and less to its aesthetics (actually, in the entire design there is almost no element without a functional or structural ‘raison d'ętre’). |
||||||||||||
| Layout | The design is fairly simple, with a diagrammatic layout of three zones in plan -the middle one being 5m high- and two zones in section, with sleeping quarters on the upper level. | ||||||||||||
| The tradition | A major aim of
the design has been to follow genuinely the deep
essence of
traditional architecture, not just its visual semantics as it is
frequently
the case. Undeniably, the key characteristic of vernacular buildings used to be an authentic simplicity coupled with ingenious truth, leaving little ground for nonsense. Thus, for centuries, the typical Cretan house has been a plain rectangular block made of solid masonry walls & timber flat roofs, frequently supported by arches. The initial simple volume was eventually transformed into more complex forms through add-ons like verandas, stairs or party walls, and through later extensions. Symmetry was a common rule of thumb, as in all vernacular cultures, distorted only for very good reasons. Openings were small, not just because glass was an expensive rarity, but also in order to restrict excessive heat flow and to reduce the strain during earthquakes or human threats. The mild climate allows outdoor living during most of the year, thus the extension of the inner space into courtyards formed an indispensable part of every house.  |
||||||||||||
| Blending past & present | All these
basic features have been integrated in the design of Andreas house. In
fact, the inner layout emulates a Cretan archetype, the ‘wide-front
arched house’ [see examples] where a large arch divides the gap between the two
long facades and elevated quarters are added to the narrow sides. The courtyards have been switched here to verandas, enclosed by perforated walls that give protection from the sun, the wind & peeking eyes, with an BBQ grill near the kitchen instead of the traditional oven; these semi-outdoor 'rooms with no ceiling' are expected to host much of the 'summertime easy living', day & night. A balcony made of metal & timber covers part of the front veranda, offering an outdoor section with permanent shade & rain protection, as well as a high spot with a view to the sea over olive groves at a distance of 3km. |
||||||||||||
| The structure | The
structure is the simplest possible, just 3+2 walls
supporting the roof & inner
balconies made of timber beams. Pointless features like idle balconies, complex volumes or
useless ornaments have been completely avoided. The roof is an upside-down type covered with gravel, contained in a parapet that is tilted outwards to reduce rainwater flow over the facades. The compact shape has a low Surface-to-Volume ratio, thus decreasing the envelope size of the enclosed space and also easing the thermal strain. |
||||||||||||

|
|||||||||||||
| Materials | Beyond the
esteem for the traditional spatial & structural concepts, the
building components were selected considering contemporary resources,
far from faking the vernacular:
|
||||||||||||
| 2-in-1 | The
construction speed -unusual for a country where typically the erection
of a house of that size takes almost a year- was mainly due to the
deliberate minimalism of the design
and the application of a ‘2-in-1’
approach, i.e. utilizing building components in a dual function thus
saving time & money too. This cost & time cutting method has
been employed in
several manners:
|
||||||||||||
| Environmental tradition | Vernacular
architecture has always been a ‘sustainable’ one -it
could not be otherwise, since it is only in recent times that man can
somehow bypass nature through technology. Vernacular dwellings were cleverly made so to interact with the natural conditions by themselves, as their occupants were trying to cop with the positive & negative aspects of the environment in a cost effective manner without waste, assisted only by their ingenuity & understanding of natural laws & patterns. Therefore, if we truly want to express our appreciation for tradition today, the hollow imitation of old forms -costly & useless- is far from the point, since those forms have been a product of structural or environmental necessity rather than of pure 'artistic' or symbolic choice. How ‘traditional’ are contemporary concrete vaults in Santorini where air-conditioning compensates for the lack of insulation? And how ‘vernacular’ are swimming pools with fresh water on dry islands, where water has been for ages -and still is- a scarce life source? In contrast to that travesty, adaptation to the environmental conditions in a passive manner is a valuable lesson from the past architecture, and also an excellent manifestation of our comprehension & esteem for the vernacular virtues, much more sincere than pseudo 'arches' or polyurethane 'beams'. |
||||||||||||
| That view is thoroughly expressed in Andreas house. In addition to the layout & structural principles related directly to past archetypes materialized through contemporary resources, there are two more aspects that link the building with its cultural & natural environment: Insolation & ventilation. | |||||||||||||
| Solar control | Crete is a
sunny place, in fact too sunny; solar radiation in summer is very
intense, reaching a daily sum of 7.8 kWh/m2 on horizontal in
July, thus making solar control a
vital necessity to reduce discomfort. Besides the light colour of the
envelope, solar input is reduced by additional measures:
|
||||||||||||
| Shadows
on August 15 & April 27 |
|
||||||||||||
| Ventilation | Air-conditioning
has become quite fashionable in Greek homes recently, increasing
pressure on the national power grid; in order to avoid such a unit -or
even ceiling fans- there is special provision to remove heat from the interior
& create draft by natural
ventilation: Two pairs of openings at the top of the four elevations promote the extraction of warm air accumulated at the upper part of the main volume, according to the wind direction or the pressure difference between the shaded & sunlit sides. Additionally, each room has at least two windows facing each other for local cross ventilation [see plan]. Similarly, the veranda enclosure is perforated in order to offer protection without blocking ventilation. |
||||||||||||
| Results | The first reports from Andreas family clearly show that the combination of insulation & ventilation does work, offering comfort even with quite high ambient temperatures. | ||||||||||||
| [click on thumbnails below for larger size in a new window] | |||||||||||||
| A
few photos of the project |
|||||||||||||
| Typical
Cretan 'wide-front arched houses' |
|
||||||||||||









